Description
POLICIES AND NOTES
WHAT IS INCLUDED IN OUR PLANS
Simplified floor plan
Dimensioned floor plan
Elevations
Cross section
Foundation plan
Electrical plan
Roof framing plan
Construction details and notes
RETURN POLICY
Due to copyright protections and the risk of unauthorized reproduction, GC Design Build cannot accept returns or provide refunds on any plans once the order is processed. Please carefully review your selection prior to purchase.
COPYRIGHT INFORMATION
When purchasing a set of plans from GC Design Build, you receive a license to construct one single-family residence based on the provided drawings. This license grants permission for a single use only. Reproduction, alteration, or reuse of the plans without explicit written authorization from GC Design Build is prohibited and constitutes a violation of copyright law.
BUILDING CODES
GC Design Build’s plans are developed in alignment with national building codes as of the date of creation. However, specific requirements vary by location, and it is the responsibility of the purchaser and/or builder to confirm compliance with local codes.
Please note:
Additional planning may be necessary to adapt plans to regional requirements, including plumbing and heating systems.
Some localities may require plan reviews or modifications by a licensed architect or structural engineer. Any costs associated with these adaptations are the responsibility of the customer.
GC Design Build and its agents are not liable for any claims or losses arising from failure to meet local building or zoning requirements.
PRICING AND ACCURACY
Our pricing is designed for typical single-story homes with 10-12 ft. ceilings, based on residences between 2,500-5,000 square feet. Per-square-foot costs may vary, with pricing increasing for smaller projects and decreasing for larger builds.
The prices calculated are estimates and do not include casitas or detached garages. Information provided by the pricing calculator is intended for reference, and final costs must be verified by the homeowner and/or contractor. GC Design Build is not responsible for pricing inaccuracies or discrepancies.


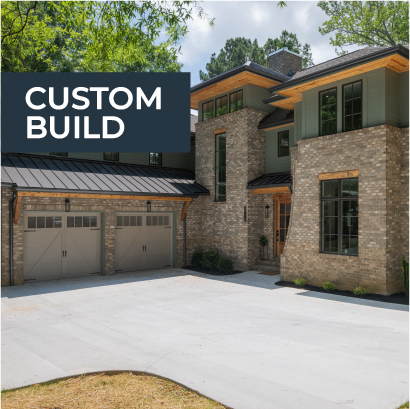
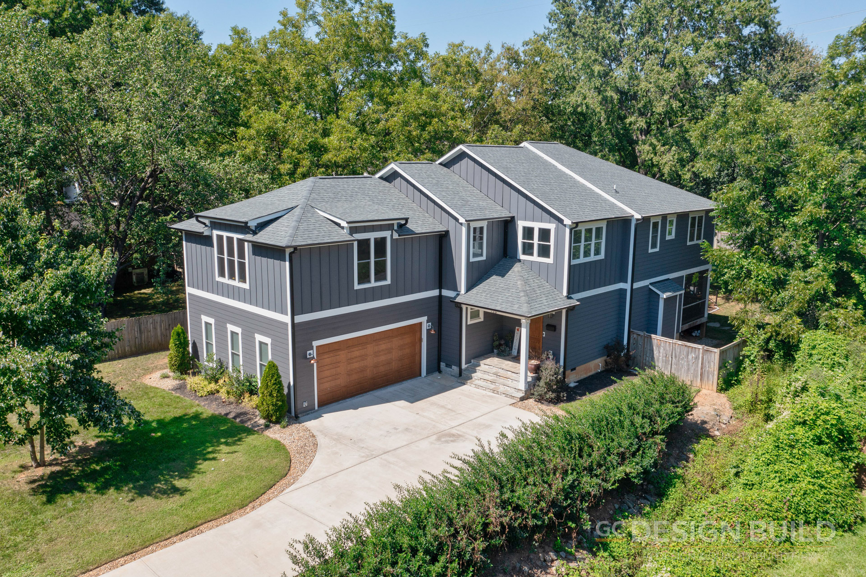
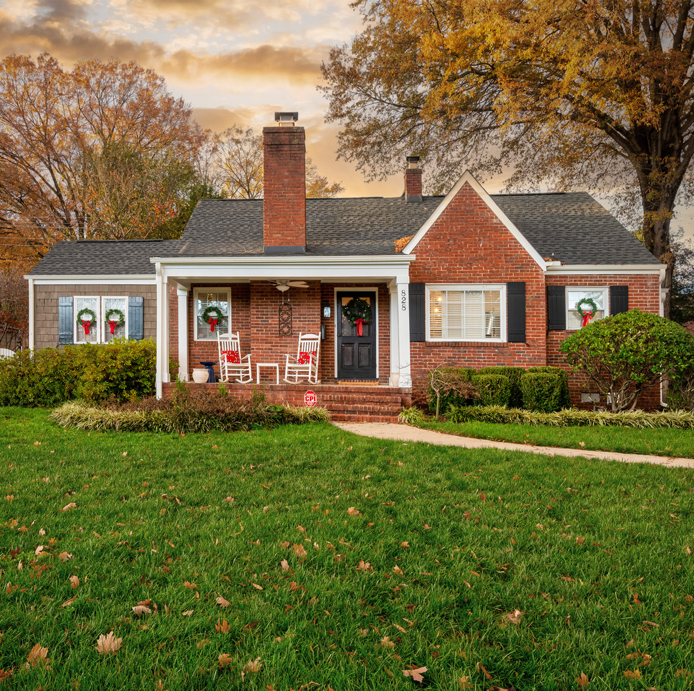
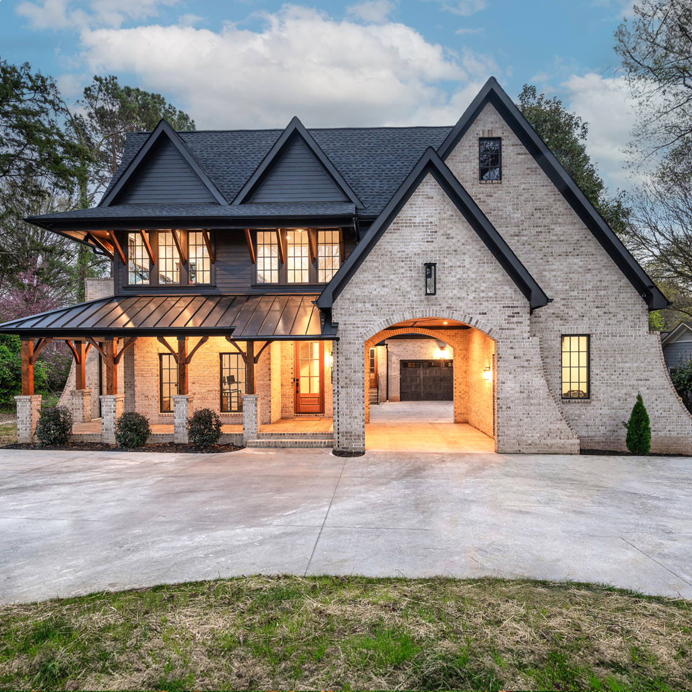

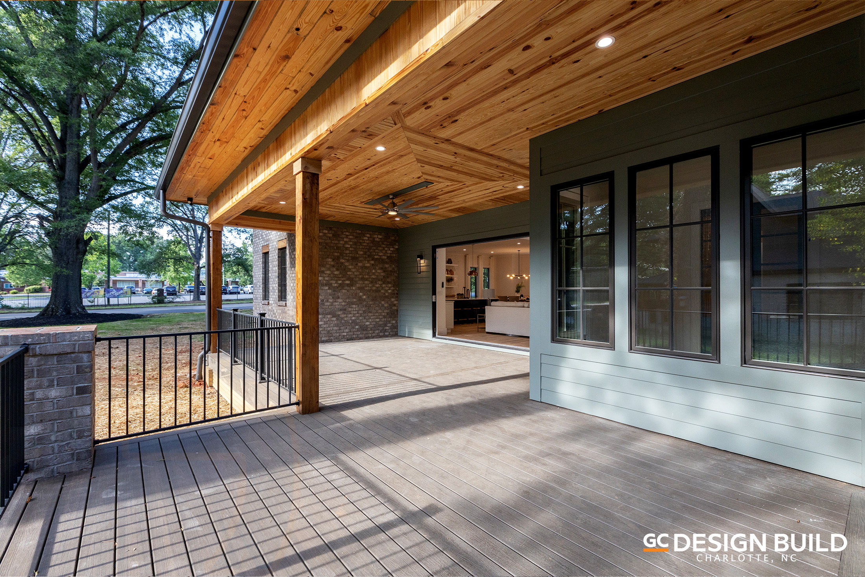

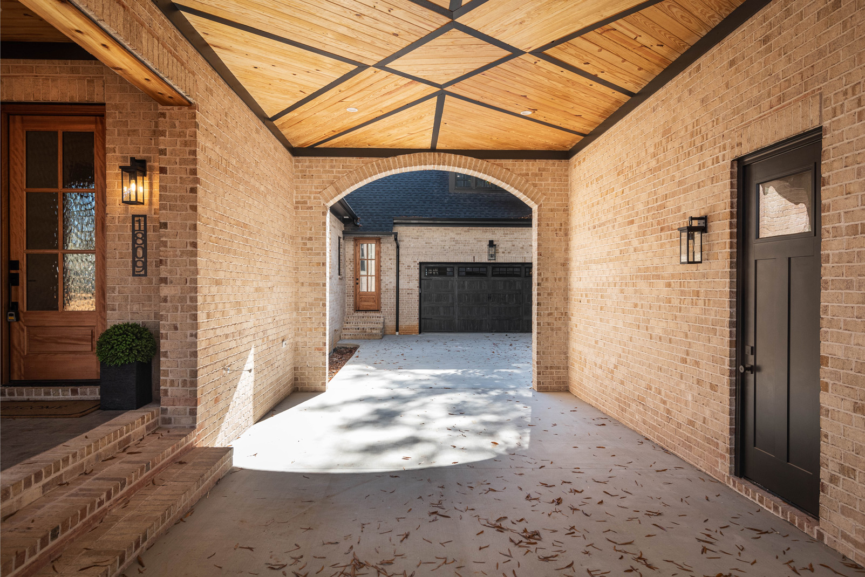
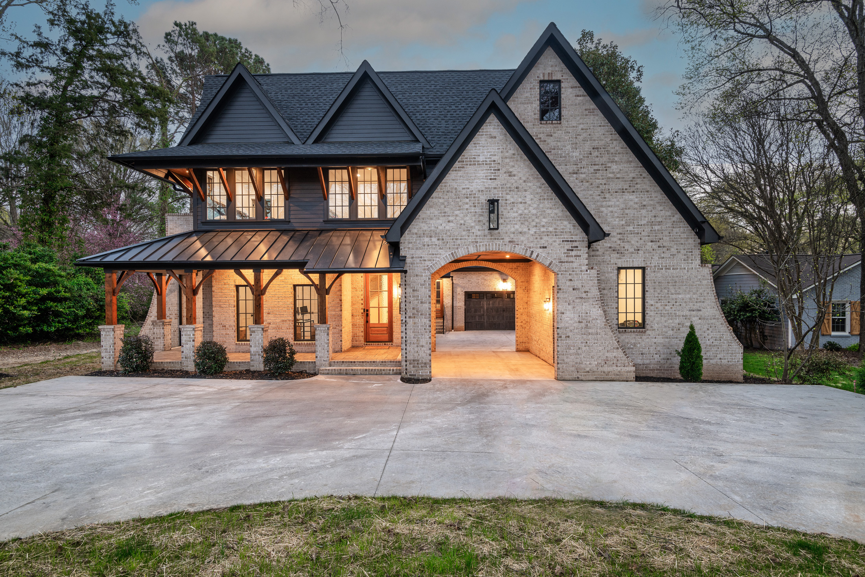

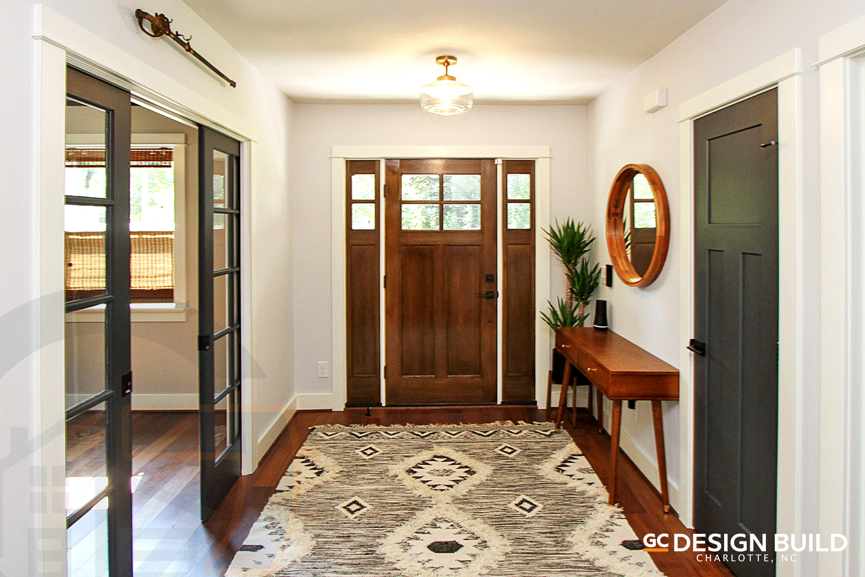
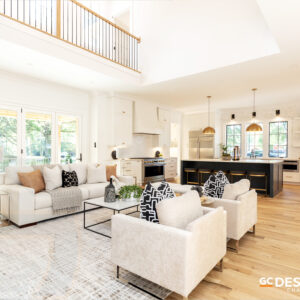


Reviews
There are no reviews yet.